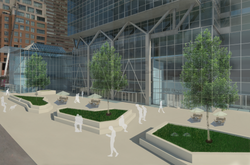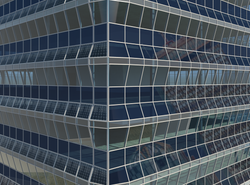top of page

 |  |  |  |
|---|---|---|---|
 |  |  |

888 Boylston Project



Year
2016
Location
Boston, MA
Size
555,000 GSF
Program
Offices, Retail Space, Food Courts, Public Plaza, Underground Parking
Building Challeges
AEI Student Design Competition Program
Integrated Design Highlights
Open Office, Custom Facade, TLD/CT, MEP Relocation
Structural Design Highlights
Gravity System, Lateral System, Transfer Trusses, TLD/CT
Lighting/Electrical Design Highlights
Daylighting, Electrical Systems, Renewable Energy, Lighting Controls
Construction Management Highlights
Last Planner, Meeting Effectiveness, Cost Tracking, Oculus Rift
Mechanical Design Highlights
Tri-Generation, Raised Floor System, MEP Relocation, TLD/CT

10/7
CPEP
Launched
Draft
Report
1st
Presentation
2nd
Presentation
CPEP
Completed
3rd
Presentation
9/1
AEI
Registration
Lutron
Presentation
4th
Presentation
90%
Report
100%
Report
5th
Presentation
10/28
11/18
12/7
1/20
2/17
3/18
3/31
2015
2016
bottom of page
